Bypass sliding doors - how to save space?
Saving space in interiors has become one of the key interior design challenges we have faced in recent years. In increasingly smaller apartments and offices, every centimetre of space is often at a premium. In such cases, solutions with sliding doors can be an effective way to use the available space wisely.
One of the interesting variants is bypass sliding doors, which not only look great, but also offer a number of practical functions. Discover the solutions available in our offer and the possibilities of using alternating doors.
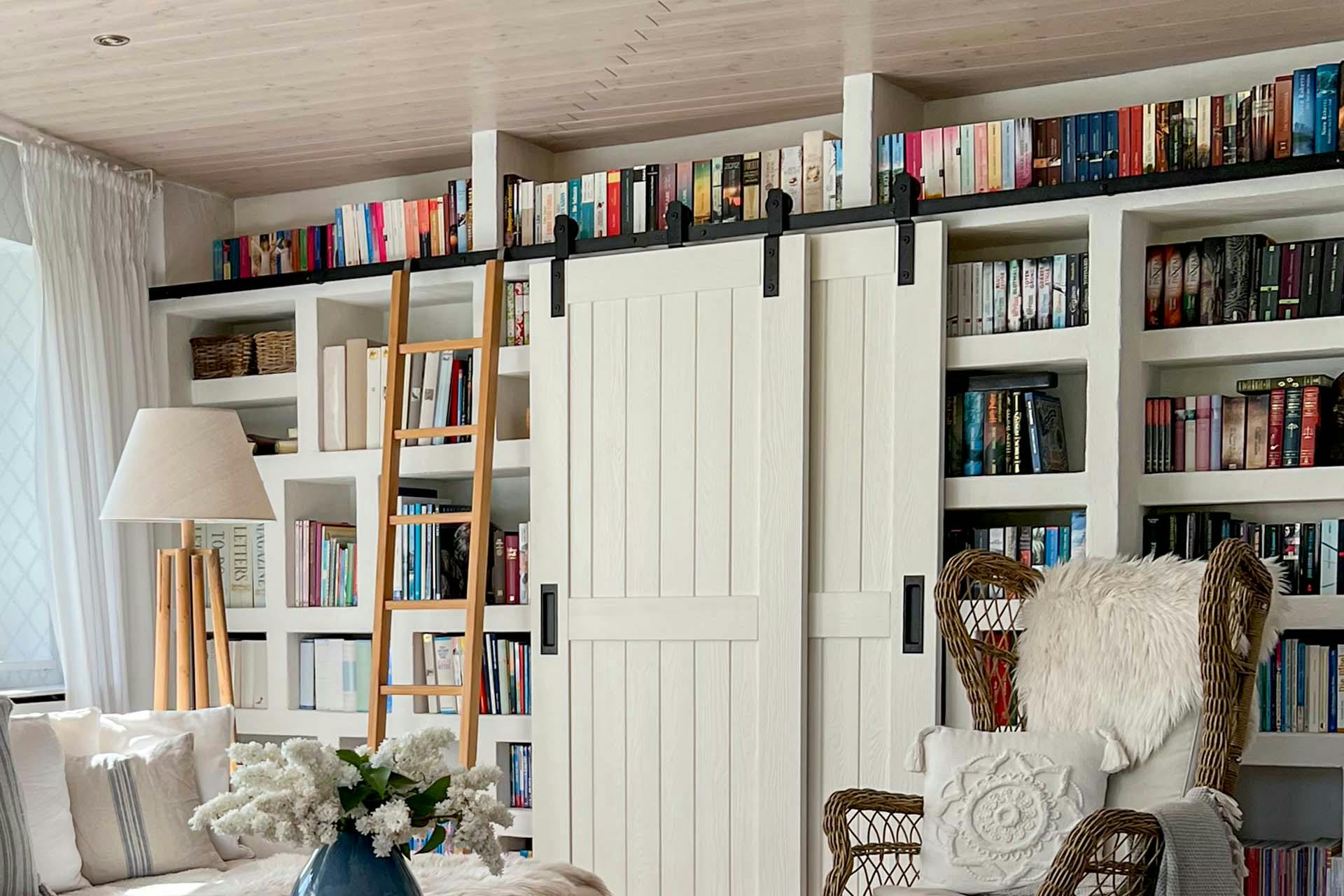
BYPASS system
The Bypass system is a solution dedicated to sliding doors, which is used for installation in alternating arrangement. Two separate door leaves arranged in parallel slide independently of each other, providing access to the entrance. The Bypass system makes it possible to move both doors and set them one behind the other on the side of the opening, which takes up much less space than in the case of a double sliding door installed on a standard sliding system.
Where will it be useful?
Alternating doors, which can be installed using the BYPASS system, allow for efficient use of space. This is a good solution for people who could not or did not want to install sliding doors due to lack of space. The Bypass configuration is a particularly practical option for rooms where it is not possible to fit full-size double doors on one track. It will also work when you want to be able to open only half of the door.
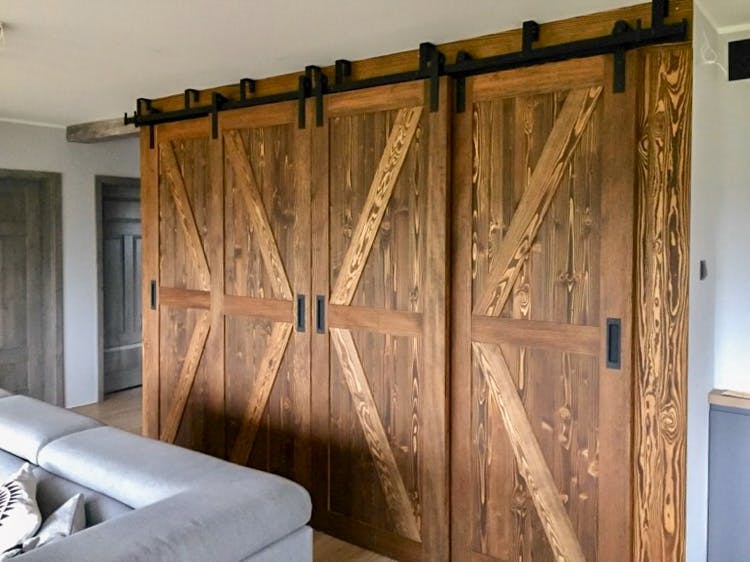
Bypass doors are used in the case of:
- wide door openings
- smaller door openings where there is no wall space to open the door.
Example: if you have a door opening 150 cm wide, but there is only 90 cm of wall on both sides of the opening, then with the bypass system you have the option of closing the entire opening. In addition, the doors pushed aside will fit completely on the available wall space.
Thanks to this, the doors with the Bypass system are particularly useful in dressing rooms, pantries, laundries, where the wall space adjacent to the opening is limited, and is enough to have only half of the doorway available at a given time. This solution works equally well in larger rooms. One of the most interesting solutions is to create a kind of movable wall that will separate two larger rooms, e.g. a living room and a dining room. Thanks to the BYPASS system, users can take advantage of the benefits of double sliding doors even in places with limited space. This opens up new arrangement possibilities and ensures flexibility in interior design.
How does it work?
The Bypass system uses two door leaves, which are mounted so that one is in front and the other behind it. The doors open and close, sliding parallel to each other. This is possible thanks to the use of special hangers, designed so that the doors overlap and bear the weight of the entire installation.
There are two types of Bypass configurations: with a single track and a double track. Both types of systems enable smooth and silent sliding of the door, thus improving the functionality of the house and bringing noticeably greater comfort of using the room.
Bypass systems with one sliding track, in which both door leaves move on one track. Specially profiled door hangers allow the doors to overlap in the open position. The hangers overlap, they cannot be fully moved one behind the other, so both wings "stick" together, while remaining slightly shifted in relation to each other. Perfect for the bathroom, bedroom, office, pantry and laundry room.
Bypass systems with two sliding tracks, in which the door leaves move on separate, parallel tracks. They require the installation of additional hangers on which a second track is installed. This allows the door leaves to fully overlap in the open position and can fully slide alternately one behind the other. Suitable for large door openings or entrances with limited space for a full-length track.
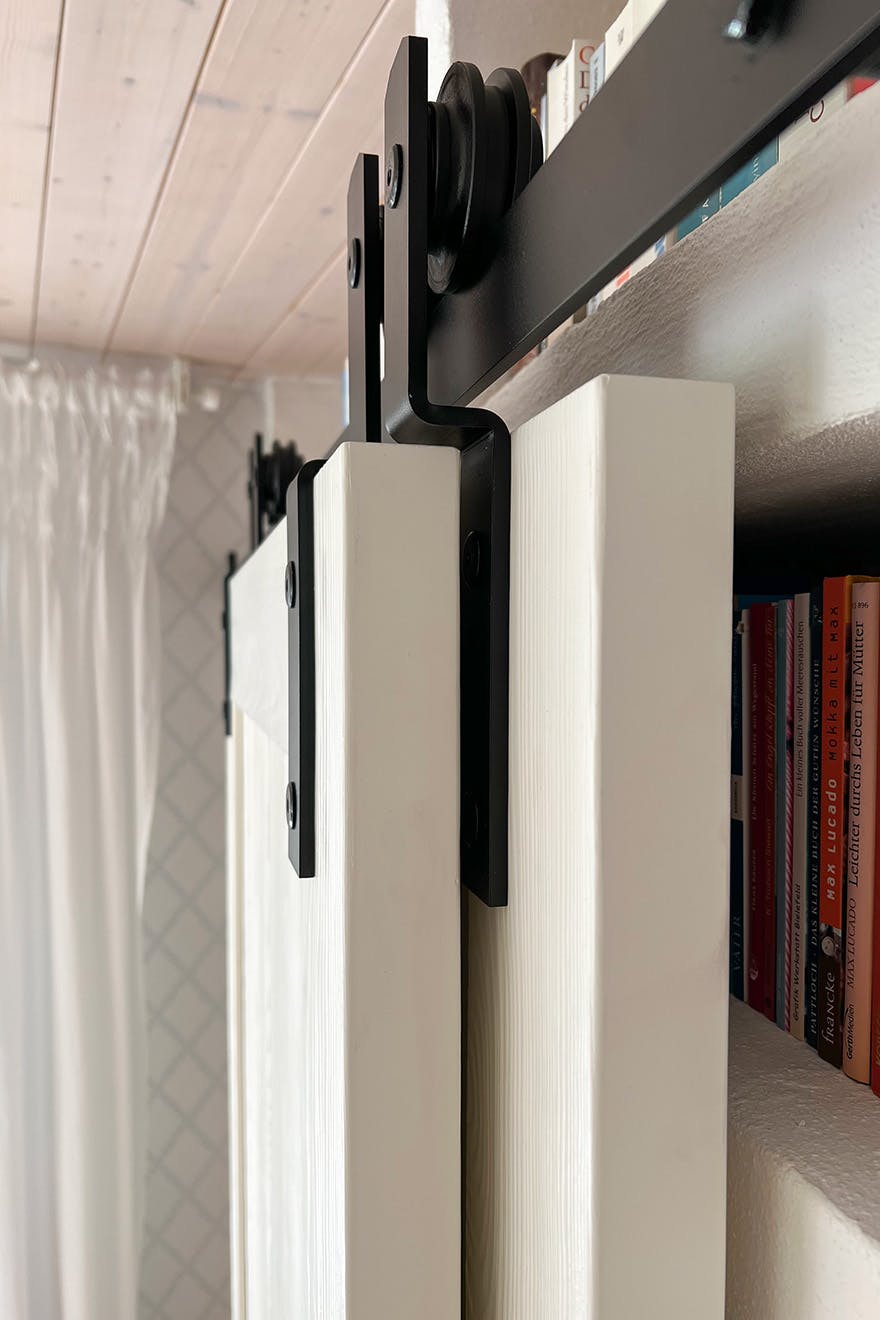
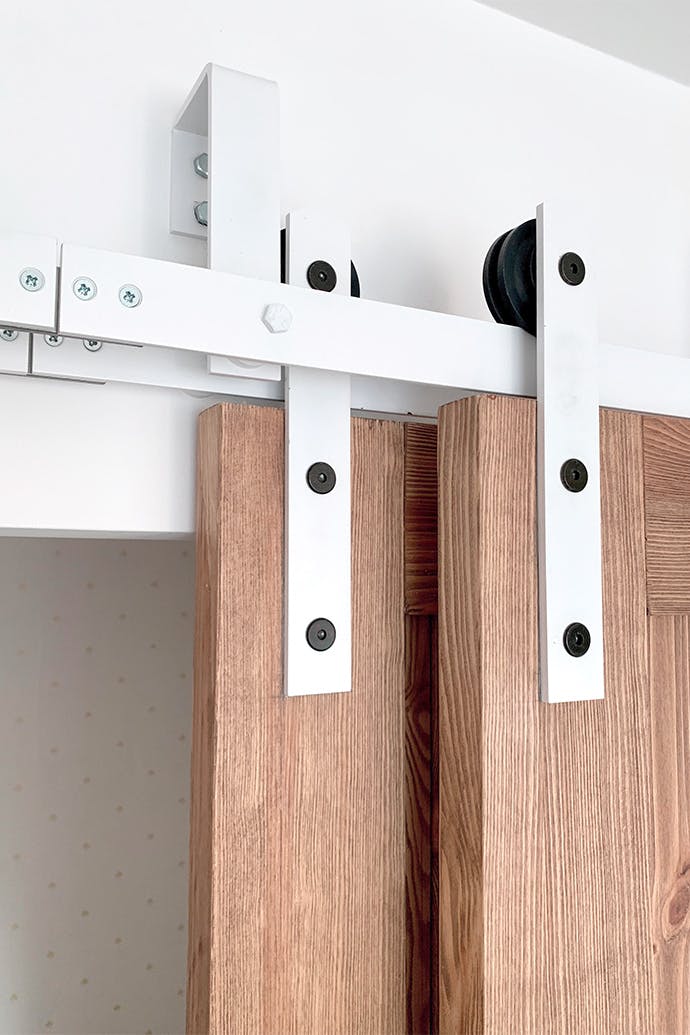
4 facts about the BYPASS system:
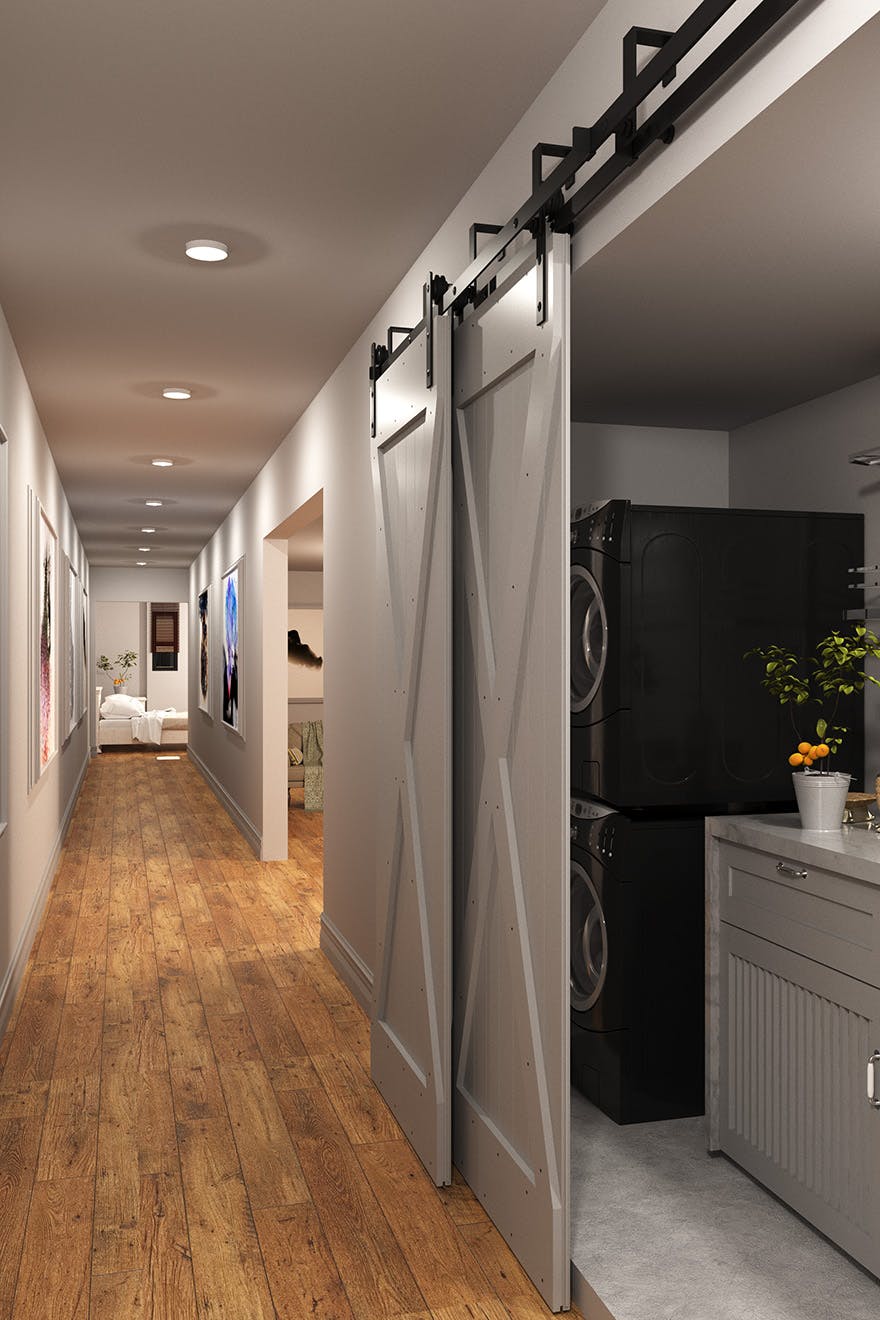
1. It allows you to cover large entrances (door openings). While most traditional single or double door systems are not wide enough, the bypass system allows more door leaves (up to four) to be hung, allowing for greater widths. Fully extended doors cover the entire opening, and closed one behind the other reveal the entire or part of the opening, depending on the type of system.
2. Requires less wall space. Sliding doors on a standard system require an available wall space at least as wide as the door opening. Therefore, sometimes the installation of such a system is impossible when there is no space on the wall next to the opening or the opening takes up the entire wall. The bypass system will be helpful here, thanks to which the doors can be slid together one behind the other, taking up much less space while ensuring free access to the space behind the door.
3. It gives the space an elegant look. This is a feature of all sliding doors, and thanks to the functionality of the Bypass system, it can be used where there is no room for classic double sliding doors. Various models of doors, both wooden and metal, can be selected for the Bypass system, which allows for stylistic adjustment to almost any interior. For narrow spaces, mirror doors may be beneficial, which will additionally optically enlarge the space.
4. It does not require complicated assembly. Installing the door on the Bypass system requires more work, but thanks to properly designed sets of the system and components, assembly is easy. Just make sure that there is enough space above the doorway to mount the system and tracks.
How to install bypass sliding doors? 3 options
Bypass sliding doors can be mounted in three different ways that provide different functionalities and save space.
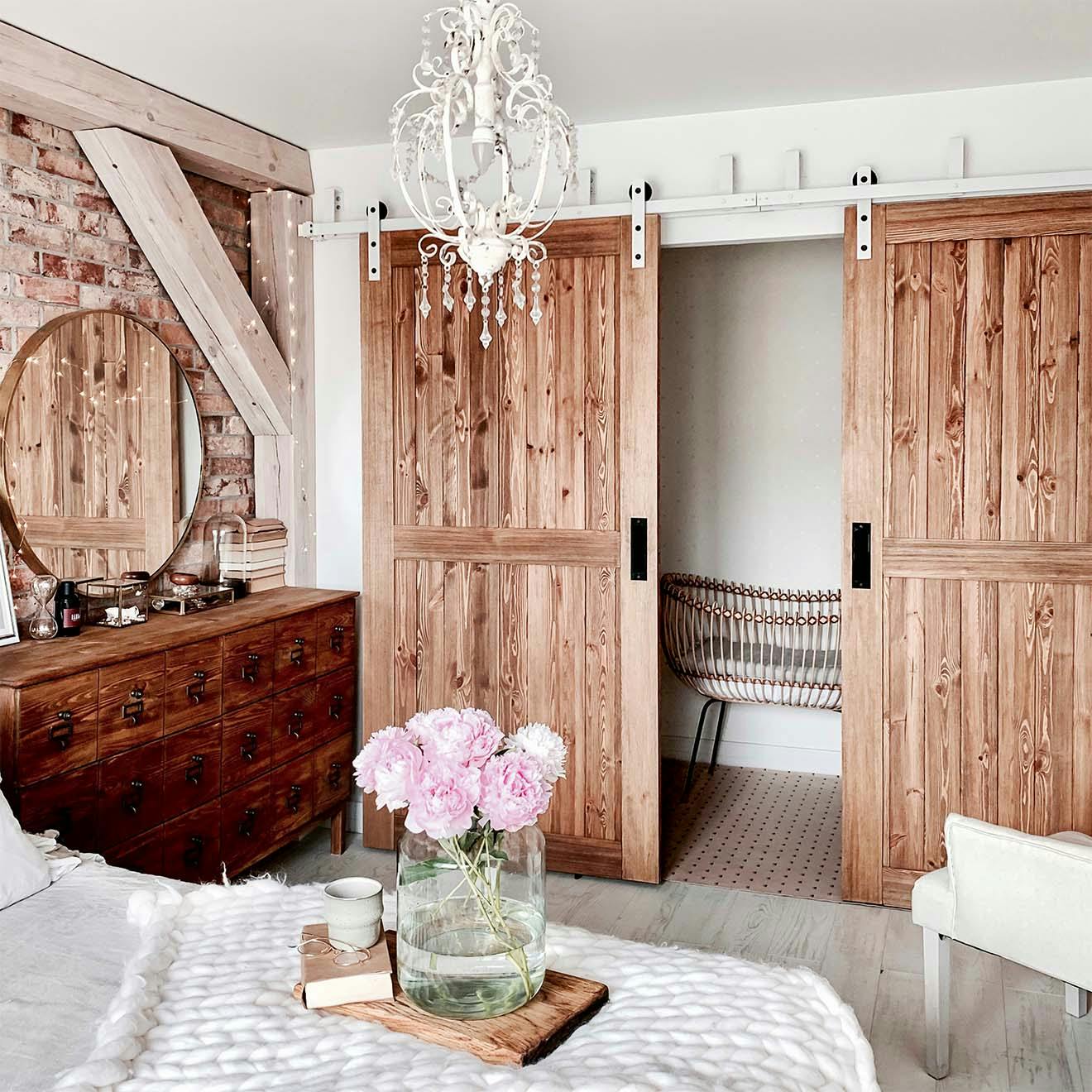
1. Bypass system on 2 tracks
The biggest advantage: A classic, aesthetic solution for medium-sized interiors.
This bypass door system consists of two parallel tracks fixed to the wall. The door slides freely on them to the left and right. The arrangement of the tracks allows the leaves to pass each other, and the doors can be slid so that one hides behind the other.
Here, the open door slightly covers the door opening, but provides free access to the niche behind the door.
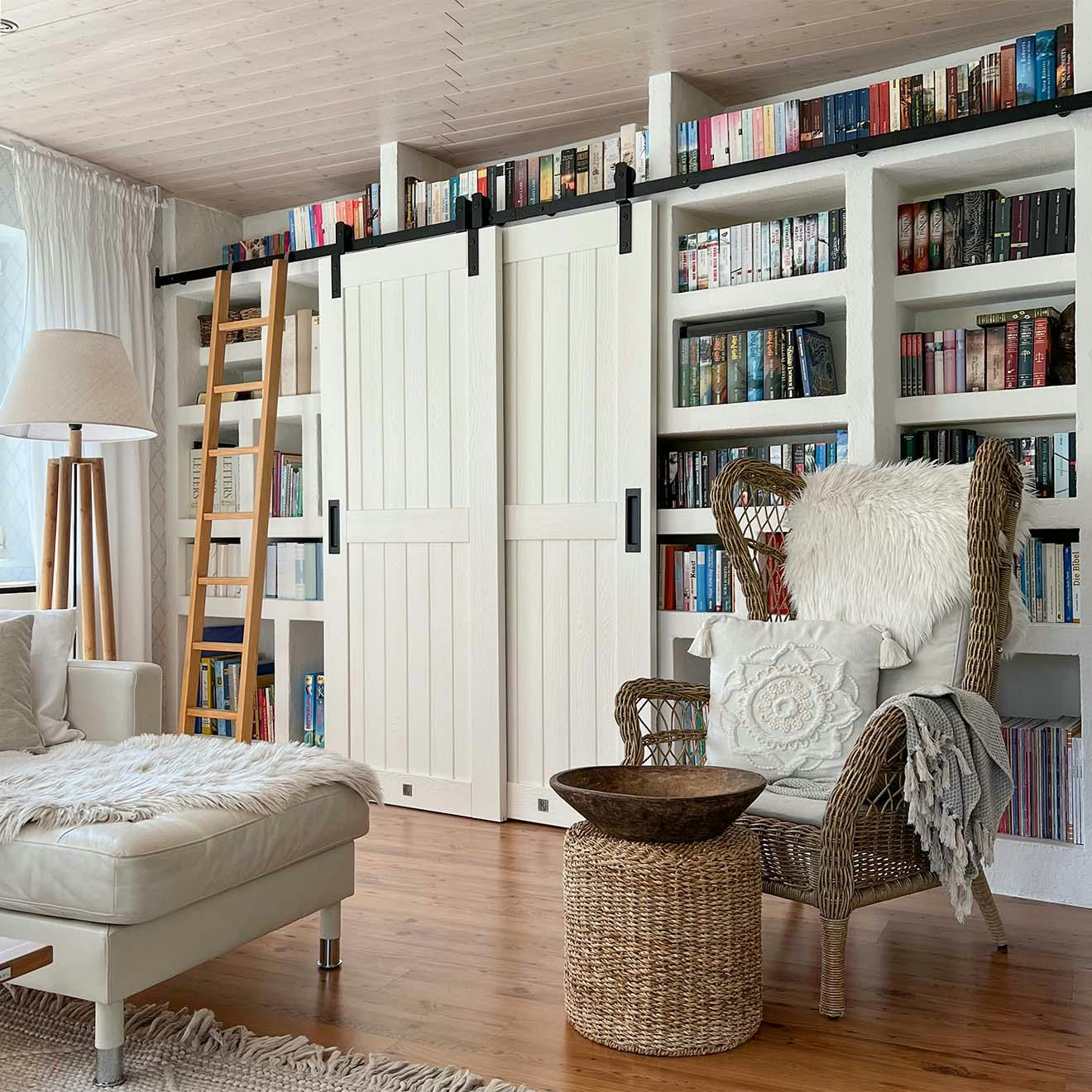
2. Bypass system on 1 track
The biggest advantage: They take up less space than a classic bypass on two tracks.
In this case, the doors slide on one track, but in such a way that they always overlap, they cannot completely pass one behind the other. When closing the doors, the front one "pulls" the rear door behind it. The entire installation is lighter compared to a two-track system, both visually and practically. If there is space on the wall and a long enough track is installed, the door can be fully slid open, thus allowing the entire opening to be exposed.
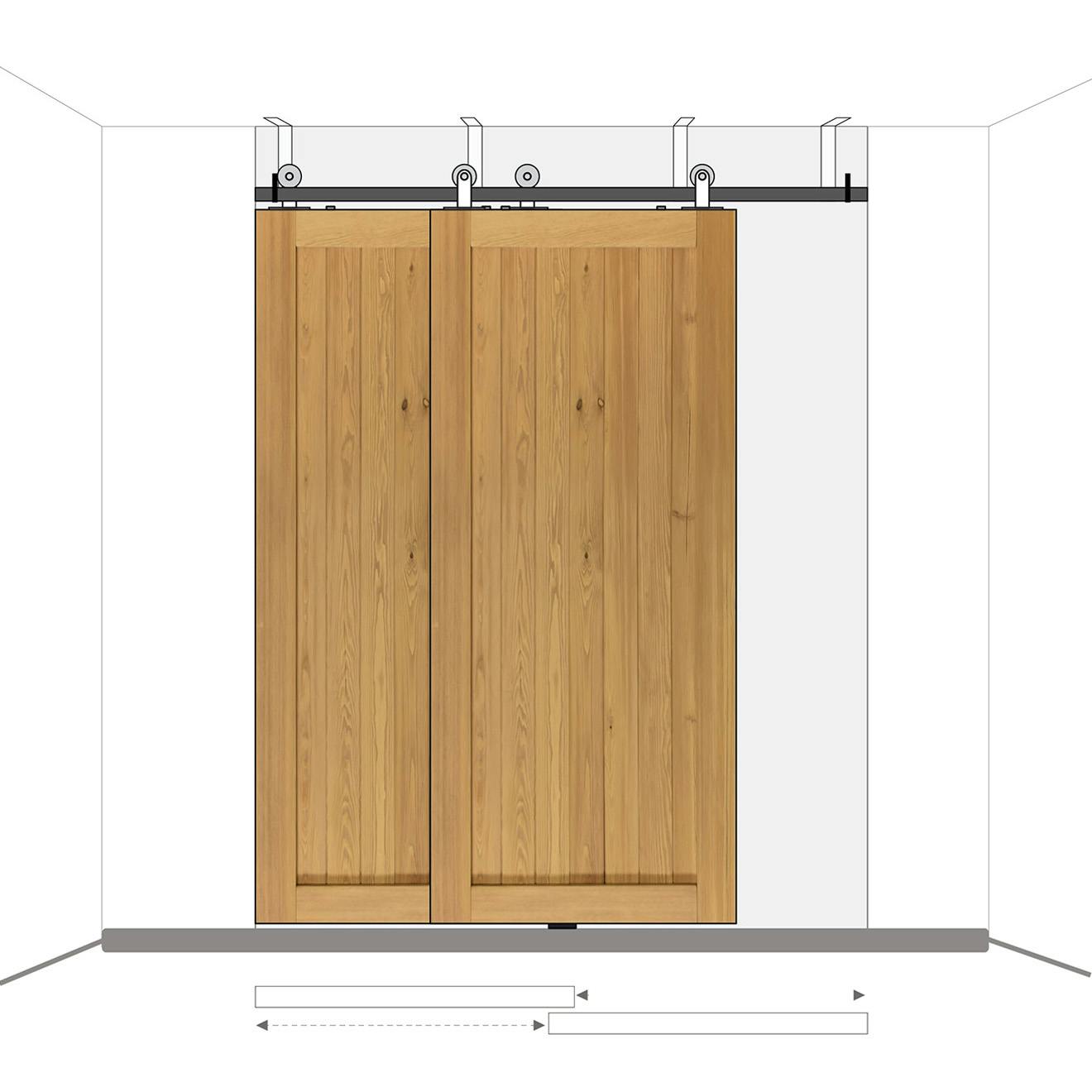
3. Bypass system on ceiling hangers
The biggest advantage: They can be installed directly in the light of the door opening, without using wall space.
This method of installation uses hangers attached to the ceiling, which are used when the door opening extends up to the ceiling vault, or when the distance from the door opening to the ceiling is not sufficient. Two tracks are mounted on the hangers, and on them the doors move within the opening.
In this arrangement, the door can be opened only to the width of one leaf, so at least half of the opening is always covered. In most cases, however, this is not a downside, especially if great organization of the place is at stake.
Which solution to choose?
The single track system provides a light and aesthetic appearance, but is less flexible than a double track system. The advantage is also the smaller number of components necessary to install. The system with two tracks is more versatile, but requires more space above the door opening and in front of the wall. In turn, the bypass system on ceiling hangers, due to the incomplete opening, is used for more specialized applications than just connecting two rooms.
Choosing the right method of installing bypass sliding doors depends on your needs and capabilities, as well as preferences and aesthetic values. Each of the three solutions we showed you here today offers an innovative approach to saving space and allows you to use the available space efficiently.
If you like barn doors but have limited space, the Bypass system could be the perfect solution. We keep our fingers crossed for your projects! Have a look at the BYPASS systems and get inspired, and if you have any questions - let us know, we will be happy to help you.


